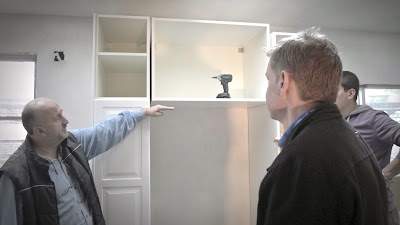But first, two days prior, the black tile floor was laid by excellent fellow, Patrick. Katie is quite the proud homeowner!
Ta-dum!
There were 4 or 5 people to install the kitchen. Above is the east wall. The guy's standing where the little kitchen desk will be. Coat closets to his left, broom closet to his right. Craft table in foreground.
West wall. Stove and range hood will be going in the middle. Notice the wine rack within easy reach of the bar: good planning,
This guy knew his stuff and was all business. Very efficient!
Sink will go under the window.
On the left, Keith McGill of Tercera. Keeping it all together!
Consulting, listening, advising. He even made a trip to Ikea to pick up
a couple of missing items!
It looks awesome! I guess we'll have to choose countertops soon!
North wall. Where Katie's sitting is where the fridge will go, pantry cabinets on either side. (Notice the purse? That's where it was when I tried to check into the hotel. Aigh! See "moving day" post.)
Ta-dum! Fifi demonstrates pull-out racks in the broom closet. It's such a luxury to have everything planned in advance just the way you want it!











4 comments:
Abso-bloomin-mazing!! What a GORGEOUS kitchen. You won't know what to do with all this storage. The girls seem to have taken all this upheaval in their stride, and are raring to bake and do crafts in their new kitchen!!
So wonderful.
Beautiful kitchen! Incredible work on the part of Ikea and you + Andrew for all that decision-making!
Oh My Goodiness! Just wow. What a huge transformation.
Also - is it me or have the girls grown about a foot in the last month? Suddenly they look completely Grown Up...
I am not in a position to view this web site correctly on firefox I believe there is a drawback
My web site - having trouble getting pregnant with second baby
Post a Comment