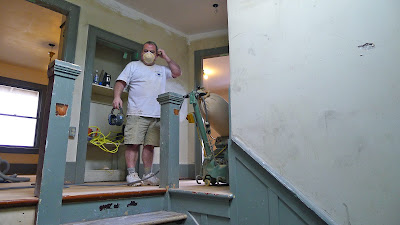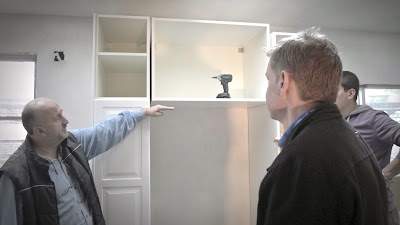The builders call us almost daily about something they need a decision on: should this shower inset go here or there? Where do you want wall sconces in this bathroom? Do you have a design for the entranceway closet? We're also making decisions about purchases we'd normally consider for weeks or months (or, in fact, for us, even years!)
Like this one, made in a snap.
(Praying it wasn't a bad decision, Martha!)
Lots to think about:
So, what the best way to make decisions? Well, Andrew came up with a plan for deciding about lighting. (We had 54 lighting fixtures to choose!)
Step 1: print up Pinterest pictures.
(there were 8 pages like this)
Step 2: get some help cutting them out.
Step 3: sort into stacks, according to room.
Step 4: get out floor plans.
Step 5: process of elimination. Yes, no, maybe.
Step 6: scotch-tape to floor plans.
Step 7: enlist visiting Grandparents to babysit.
Step 8: go shopping! Haven't counted, but I think we bought about 25 fixtures today, both vintage and new. Here's a selection.
(for front entranceway. The middle bit is wooden, quite lovely)
(Train lamps for the built-in buffet)
(French hall light for the staircase!)
(couple of sconces, chose the glass on the right)
(hallway nook)
All with the help of this lovely fellow from our favourite East Van store, Antique Market.
After playing with Grandparents, the girls came to help load up.
and a few purchases from Restoration Hardware....
task lights for either side of the kitchen sink.
Three of these, I think.
Downstairs bathroom, and, in a different finish, little wall that leads from dining room to kitchen, if I recall correctly.
"Vintage Barn Pendants" for front porch.
(We had lots of fun at Restoration Hardware. They're lovely there.)
We even bought a couple from Etsy, including this one:
(I forget where that one goes; I'm overwhelmed and tired!)
Front porch 2x sconce (glass only)
Back porch 2x sconces
DS bath flush mount
dining –chandelier(s)
3x bar pendants
kitchen 2x sconces
upper
powder – overhead
bath
overhead2x sconces1x pendant
girls room 2x chandeliers (lighting warehouse)
master bed 2x makeup sconces


































































